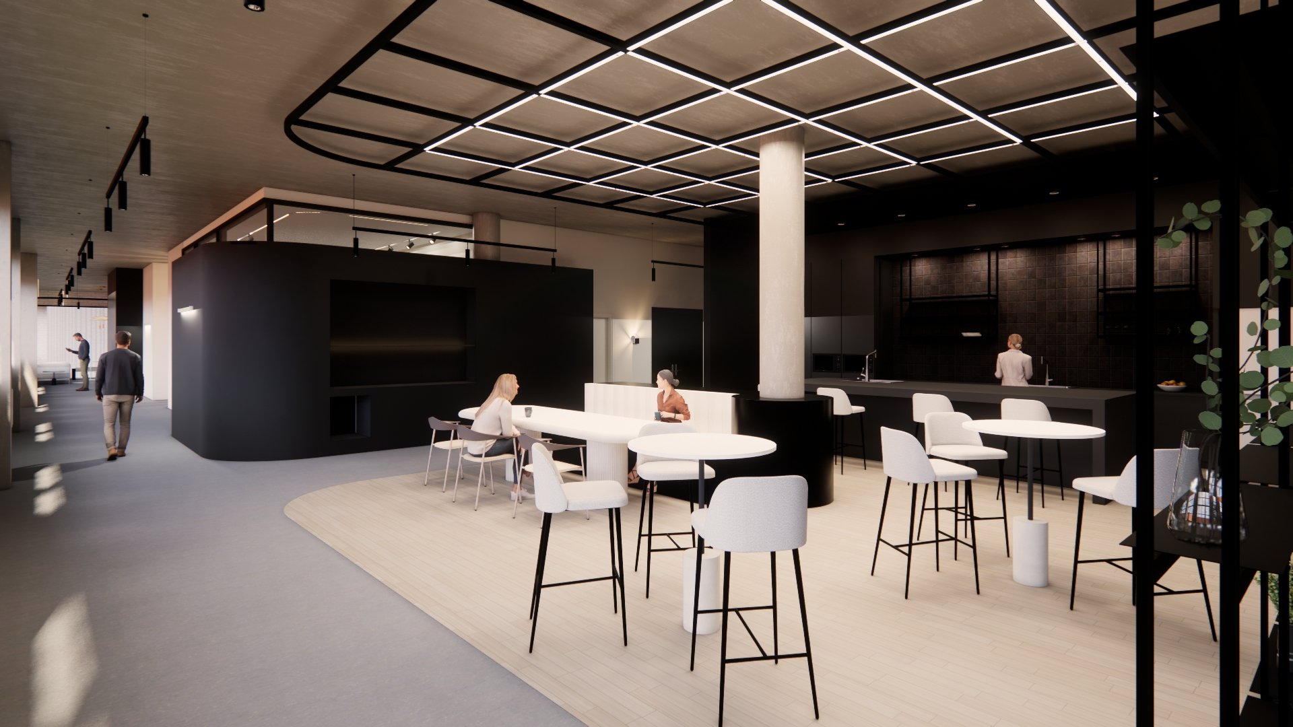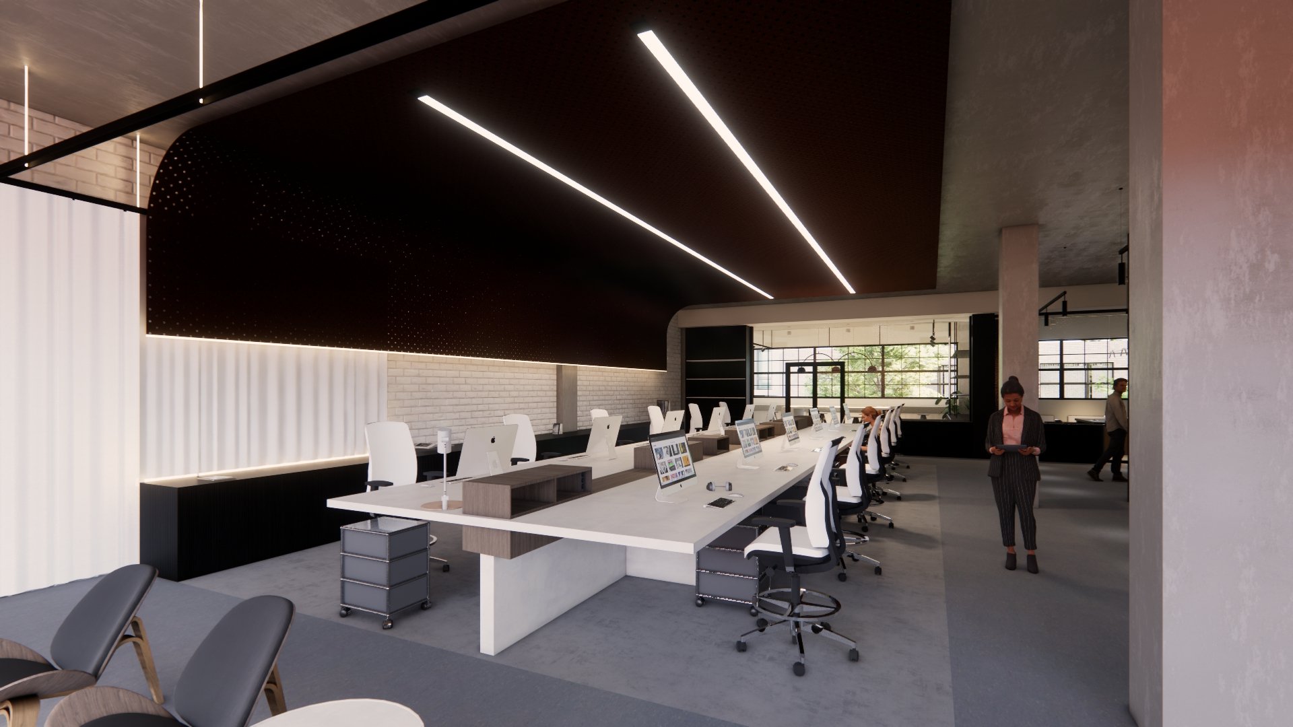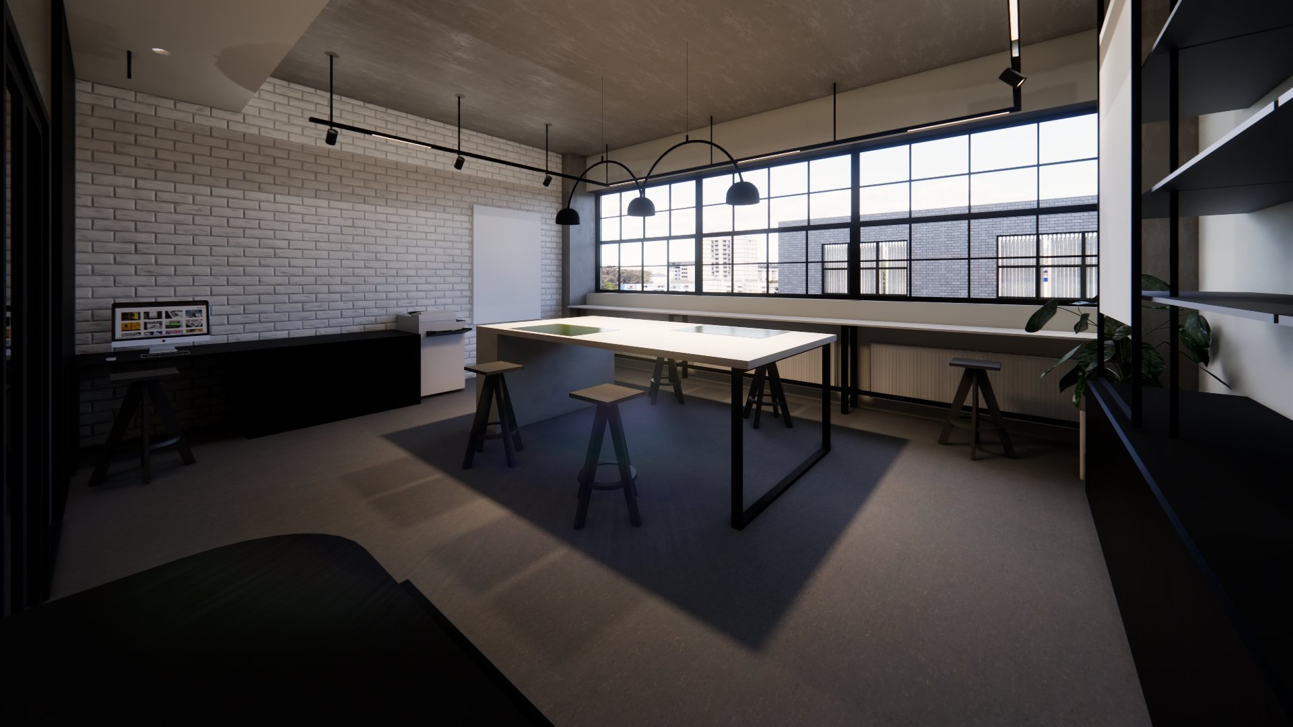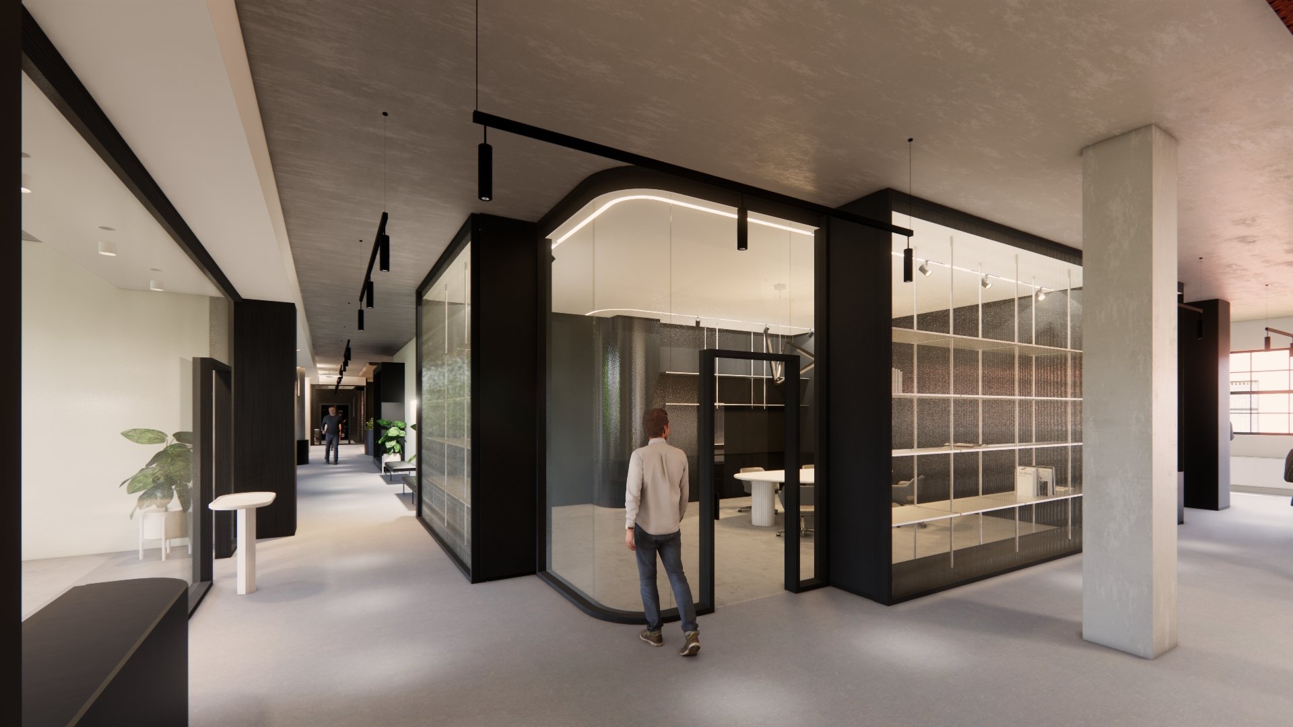Paprika office
Paprika is a graphic design and strategic marketing company based in Montreal. The goal of this project was to design their office space for their 15-member team. The space measures 870 m². Paprika wanted a fairly neutral environment, avoiding excessive use of color, and staying within a black-and-white palette.
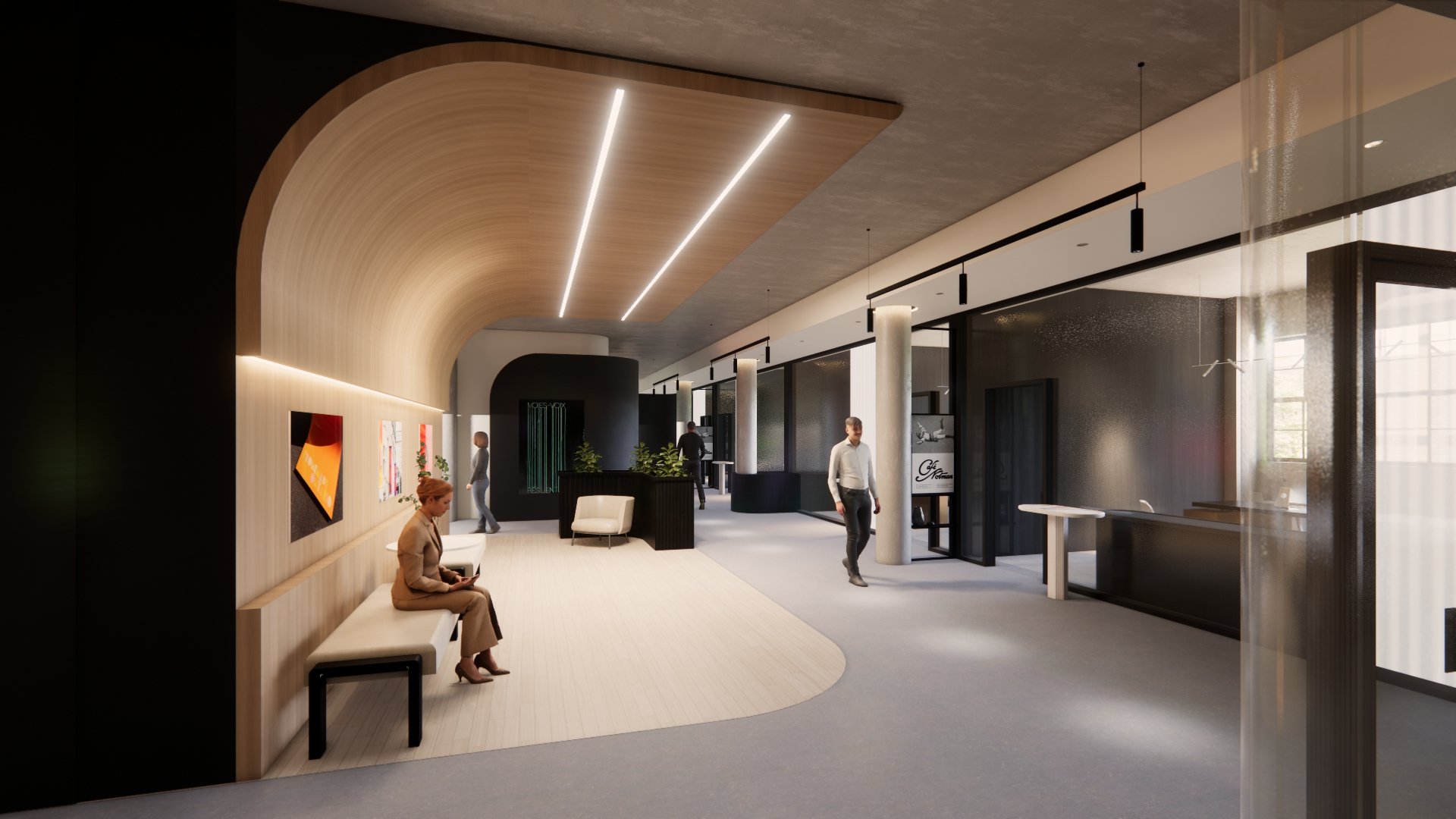
The Galleries is a fictional office project designed for the company Paprika. Their goal was to create a very minimalist workspace, free from collectible furniture or bright colors. The offices are also intended to welcome clients, which inspired the name "Galeries," referencing the experience of walking through a museum. Paprika’s posters and projects are showcased on the walls, turning the office into an exhibition that immerses visitors in the company’s graphic design world.
The Galleries
Photos of the existing
The rooms aren’t always separated by walls. Instead, we chose to define some spaces using floor markings, as it seemed like an effective way to guide the flow through the office. The layout respects the placement of workstations and the desired proximity between certain areas. The open space for graphic designers is located opposite the entrance to ensure privacy from clients. The design aims to feel welcoming and reassuring for both clients and employees.
This concept is reflected in rounded ceiling drops that seamlessly connect the walls to the ceiling. These features also help define spaces by creating a reflection effect on the floor, while adding a subtle touch of color through the choice of materials.
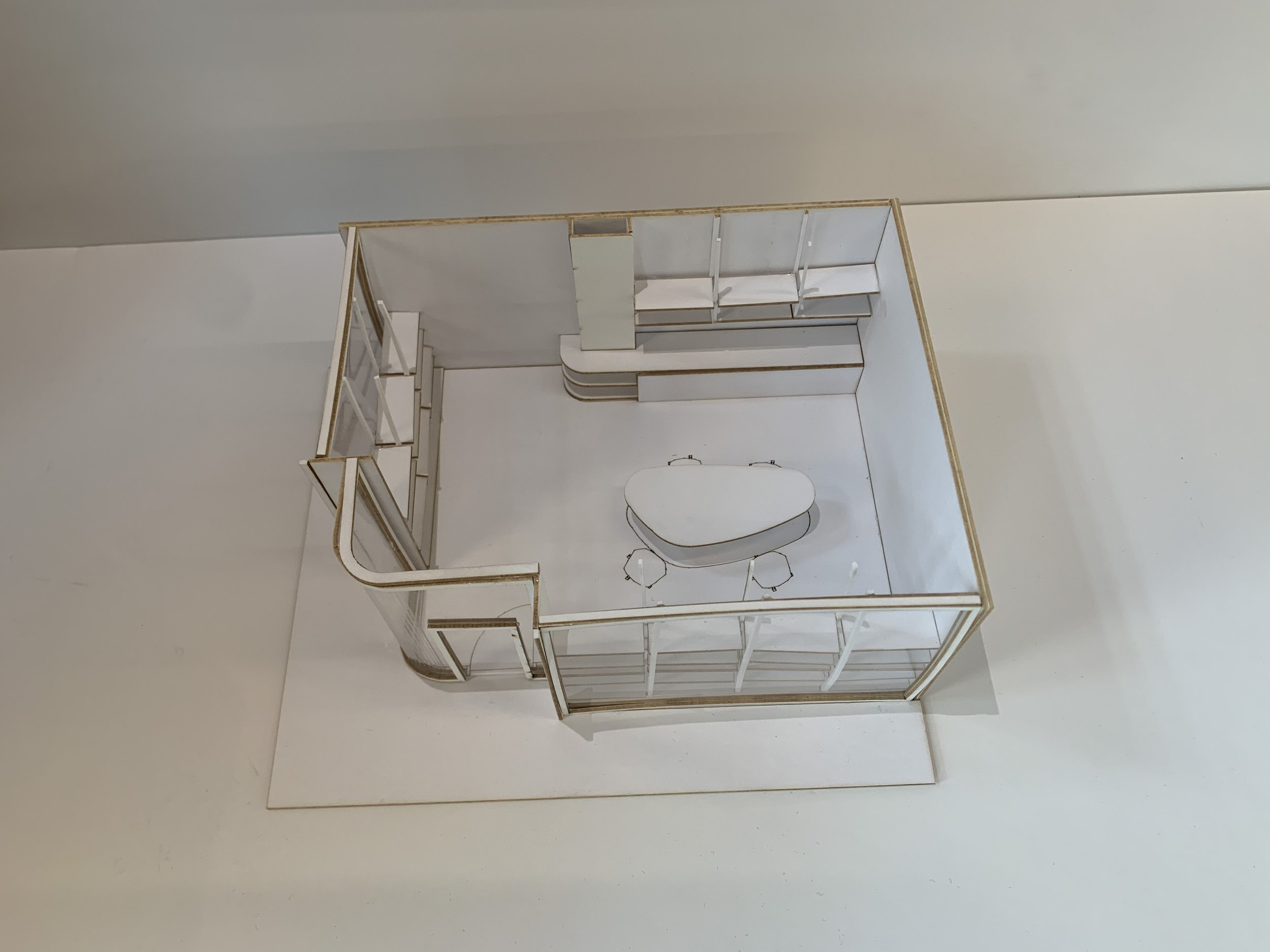

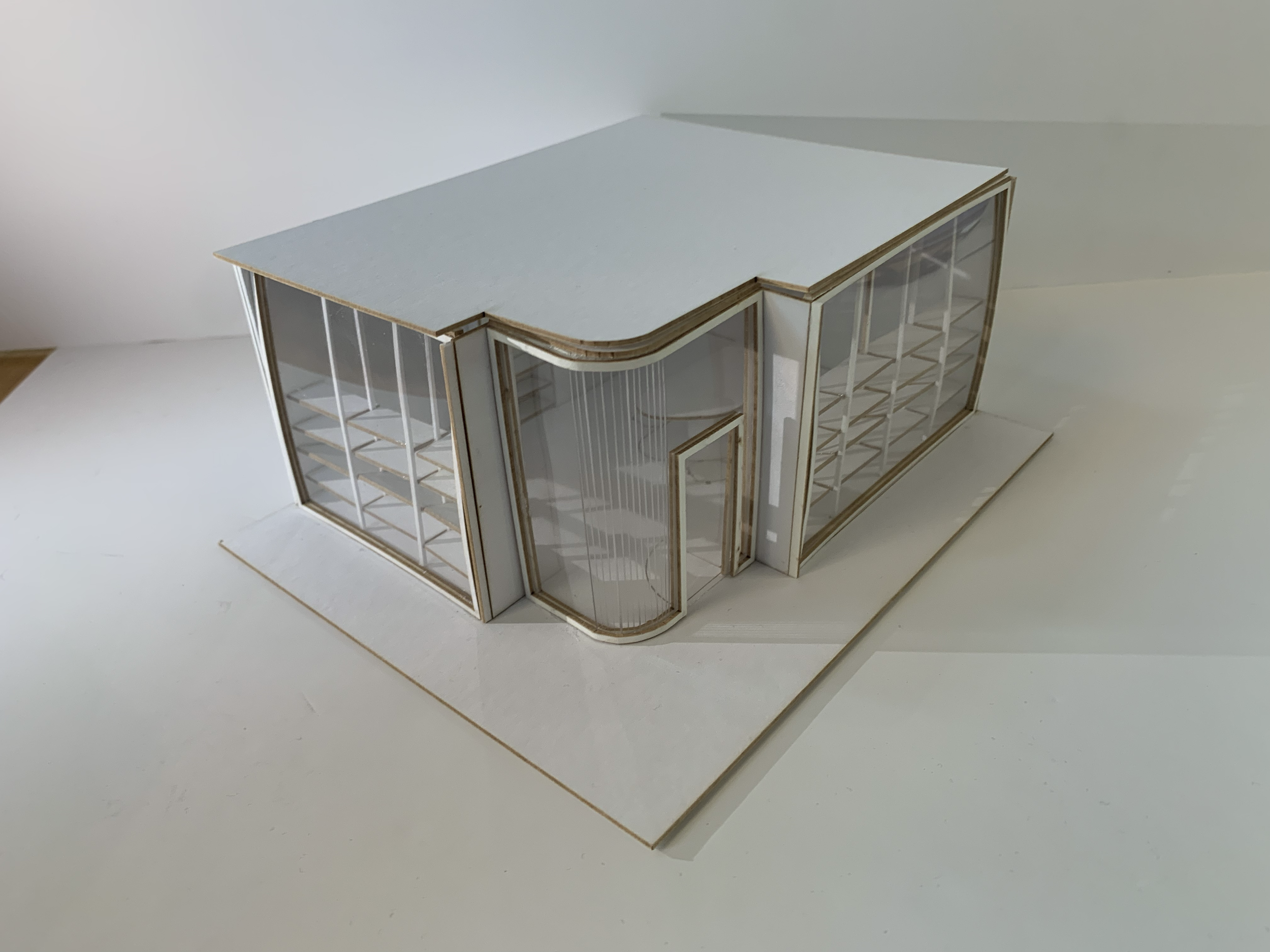
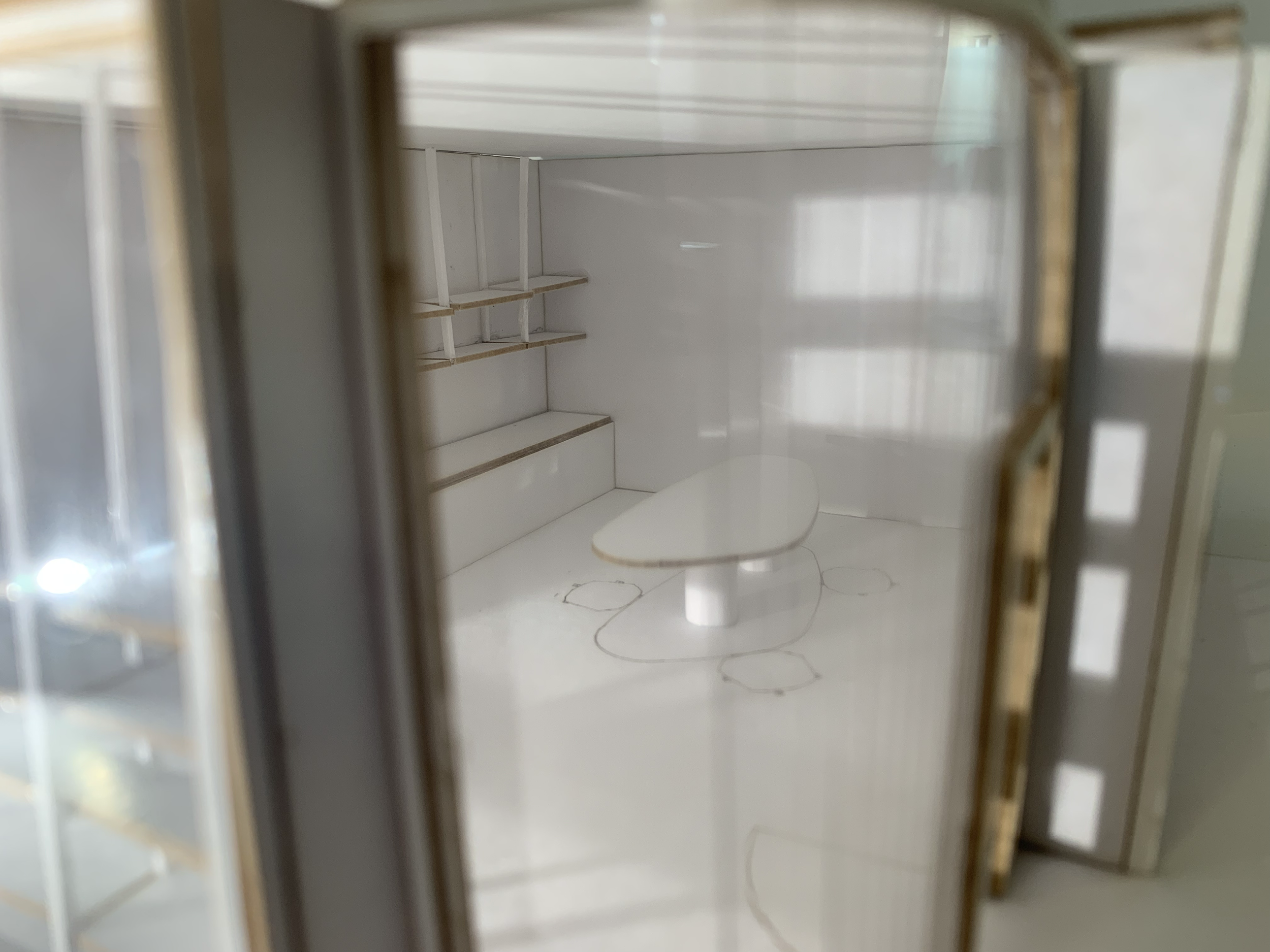
Second year of interior design, fourth session.


