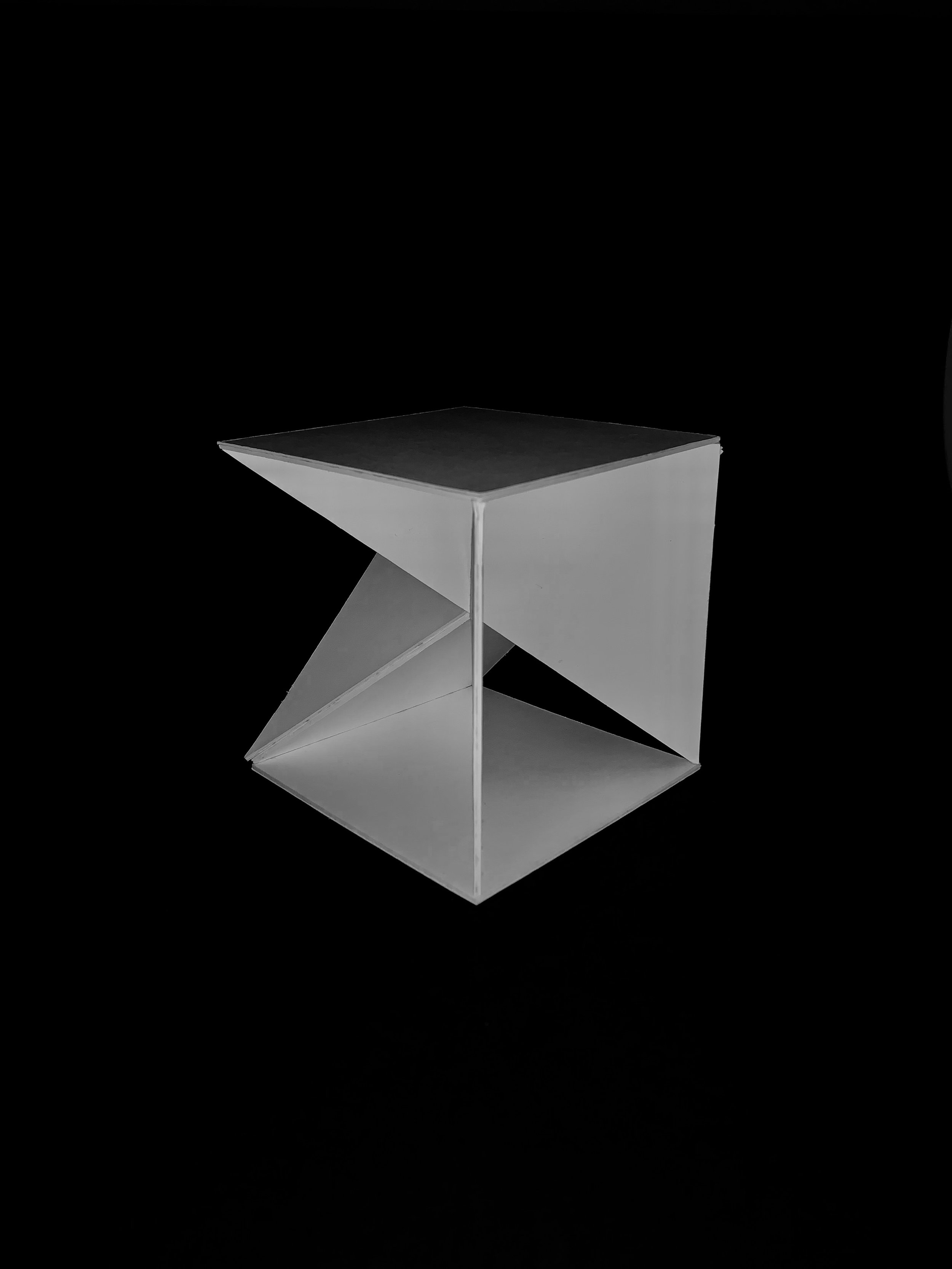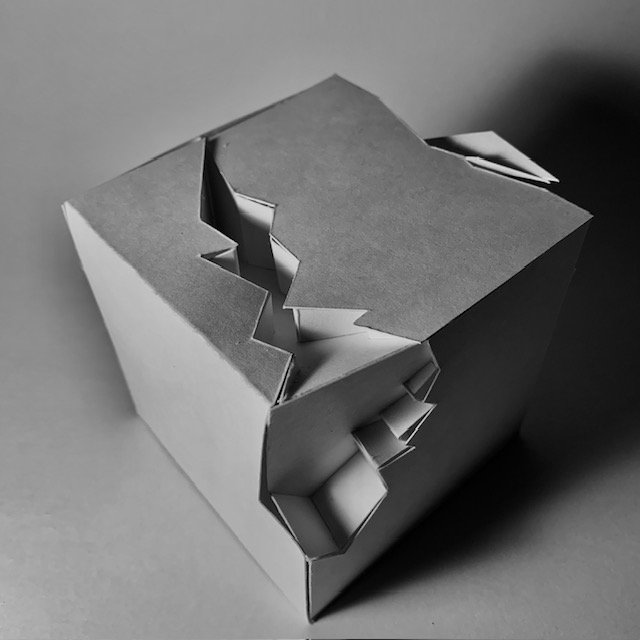The cube project
The Cube project aimed to explore the basic vocabulary of design. The work focused on the articulation and transformation of a volume. The assignment was to create a model of a cube, which, at full scale, would have been placed in front of the Faculty of Environmental Design at the University of Montreal.






The project was divided into two parts. The first focused on exploring volumes derived from a cube. The cubes had to be monochromatic and crafted from paper, with the choice of paper thickness left to our discretion. However, the cube's base dimensions were fixed at 10 cm x 10 cm. This exercise also served as an introduction to photography and the play of light and shadow. Above, we see three cubes: the first is light and airy, utilizing triangulated forms. The second retains a rigid, geometric structure with square and rectangular shapes enhanced by strip-like patterns. The third is far more chaotic, evoking the impression of an earthquake disrupting the cube itself.

The second part of the project was about reimagining one of the three cubes and placing it in a real-world context. The idea was to make the cube interactive and involve people in the experience. The cube shown here is 40 cm by 40 cm. Its name, Indiscreet Fault, comes from the opening that encourages pedestrians to explore the structure.
It’s made of metal, and we used welding and sandblasting techniques to build it. We also added vinyl, which contrasts nicely with the cold look of the metal. People can walk through the inside of the cube, where the vinyl on the folded walls gives the impression of being inside a soap bubble. The reflections change with the light and depend on where the viewer is standing.
Faille Indiscrète
First year of interior design, first session.

