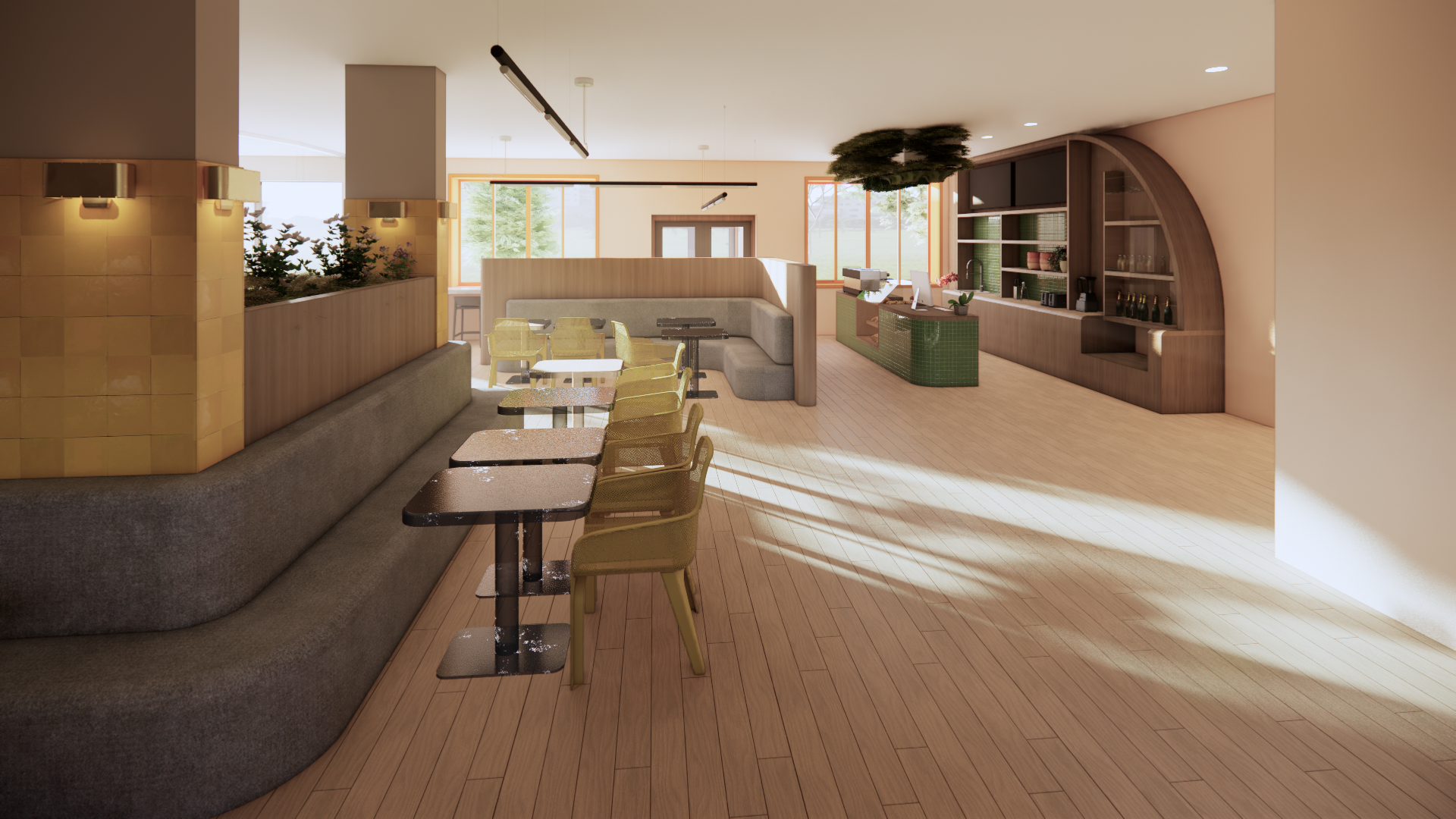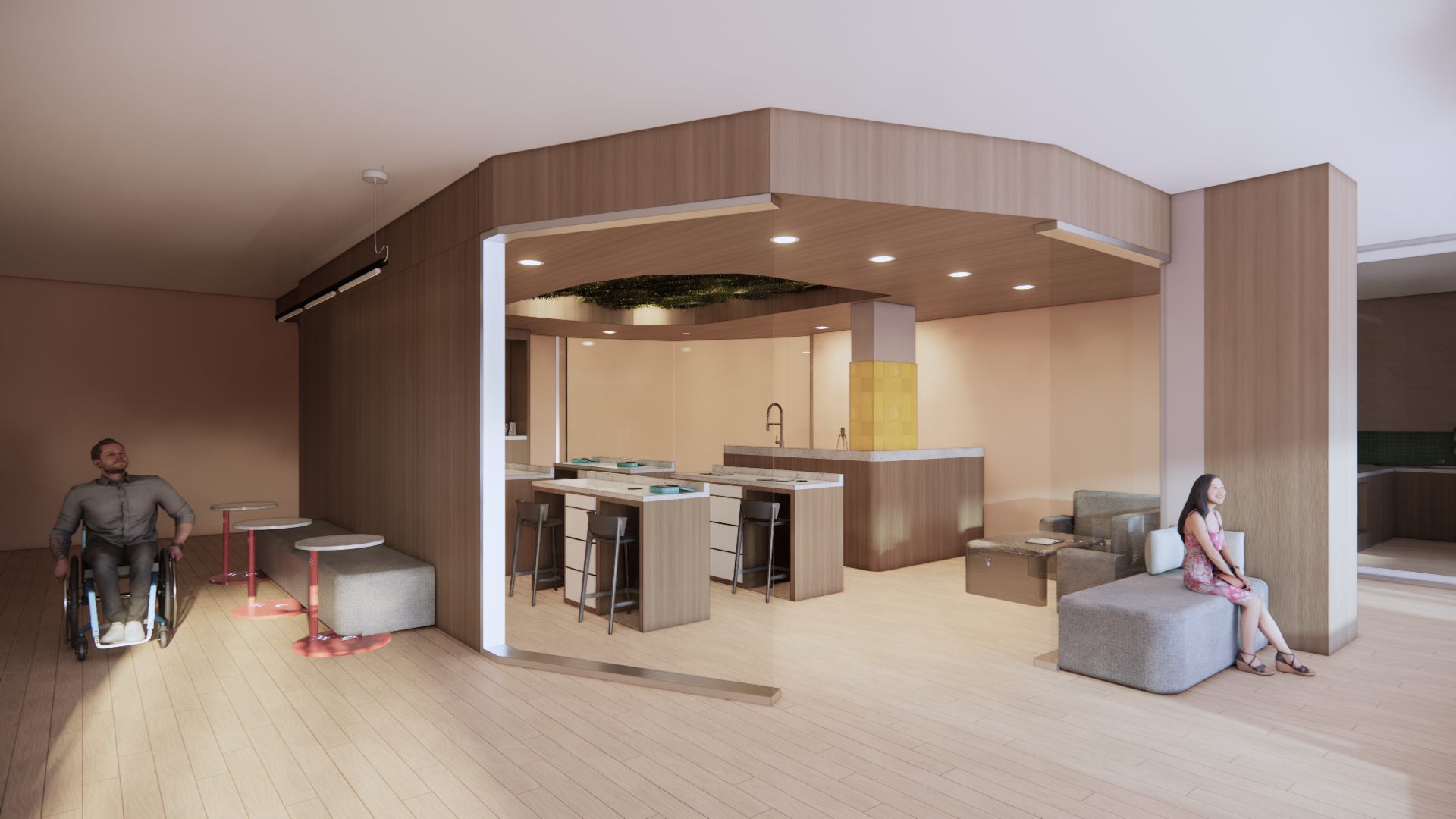Day center for people with autism
This project focuses on the interior design of a day center specifically designed for young autistic adults, aged 21 to 35, who are semi-autonomous and do not exhibit severe behavioral disorders (SBD). It is set within a fictional scenario where the Faculty of Environmental Design building would be repurposed into a space dedicated to autism research and the well-being of autistic individuals and their families.

Diversitea coffee
The goal of this project was to design a day center for young adults with autism. The concept we chose was to create a space that would help these young adults take their first steps into the working world. Our idea centered around dedicating part of the center to a café where families and local residents could enjoy products made on-site through cooking workshops, the integration of an indoor greenhouse, and activities like food-focused conferences or tea-drying techniques.
These initiatives would allow the center to function more independently in a space designed to meet the needs of both hypersensitive and hyposensitive individuals. Well-being and autonomy are the core principles of the project.
The layout is divided into two main areas: on the left, the quiet zone includes the lounge, yoga room, library, staff offices, and calming rooms. On the right, you'll find the café at the main entrance, a multipurpose room, the kitchen, the greenhouse, a staff office, another calming room, and the restrooms.






Cafe
The cafe serves as the public area of the center. We opted for a simple and understated design, focusing on natural elements. The yellow seating and green ceramic details are inspired by the changing colors of trees throughout the seasons of Canada.
Kitchen
At the end of the layout is the kitchen. It features a simple design, using easy-to-clean materials, with direct and convenient access to the greenhouse.
Multifonctions room
The multipurpose room is designed to host guest speakers and small group presentations. The space is defined by ceiling drops that help create distinct areas within the room.
Library
The library, located opposite the kitchen, is the quietest space in the center. It features seating benches, a carpeted floor, and built-in furniture that serves as a bookshelf on one side and an alcove for retreat on the other.
Lounge
The lounge is the first space you encounter after leaving the busier, more dynamic café area. It acts as a transition to the quieter zones, providing a gentler adjustment for the center’s users.
The greenhouse
The greenhouse is a space where everything needed for the café can be grown. It provides direct interaction with soil and plants. This café and greenhouse concept strengthens the autonomy of individuals with autism.




Second year of interior design, third session.
